16 Kitchen Layout Ideas: Maximizing Your Space and Efficiency
There are several different kitchen layout ideas to choose from, each with its own advantages and disadvantages. Each layout has its own unique benefits and can be customized to suit your specific needs and preferences. Whether you’re looking to maximize counter space, create an open and airy feel, or make the most of a small kitchen, there’s a layout that will work for you.
1. One-Wall Layout
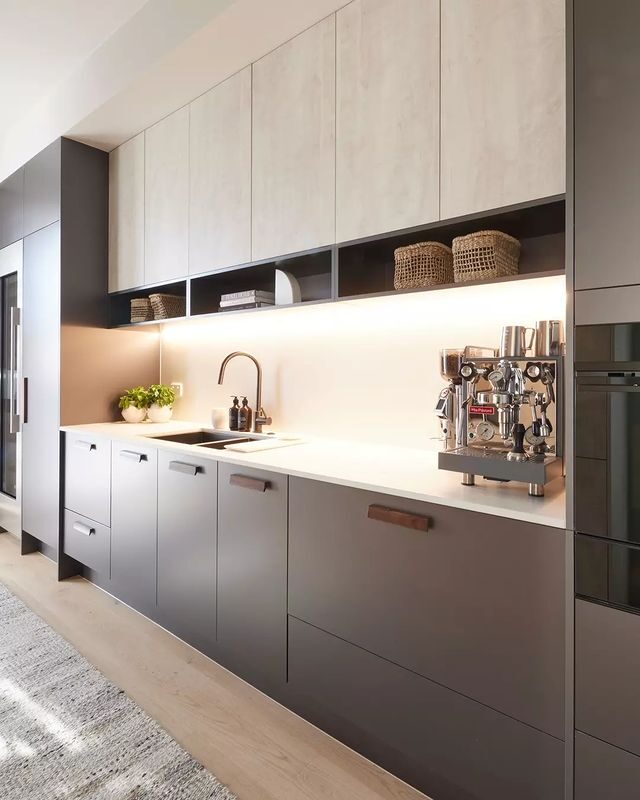

The One-Wall layout is popular for small kitchens or open-plan living spaces. This layout is efficient and can save space, but it can also limit counter space and storage.
2. Galley Layout
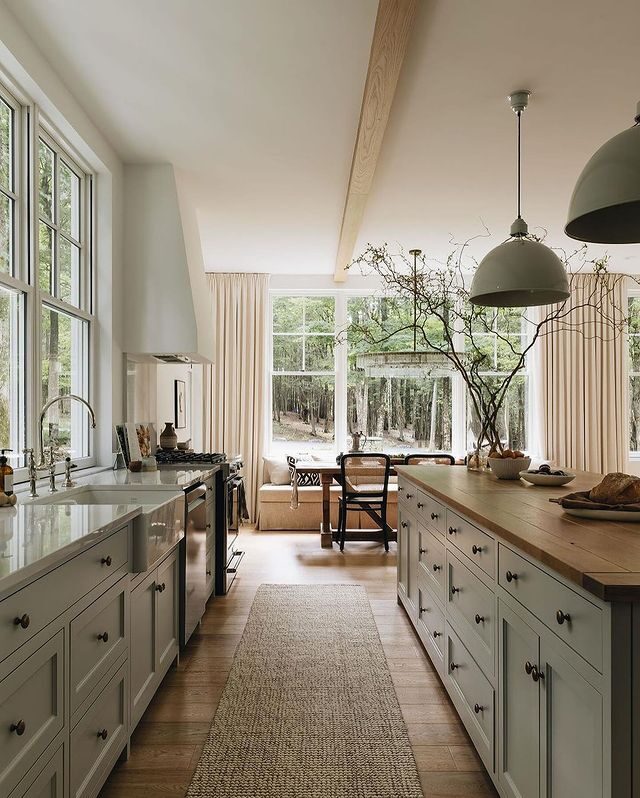

The Galley layout is another popular choice for small kitchens. This layout comprises two parallel walls with a walkway in between. This design maximizes counter space and storage but can also feel cramped and closed off.
3. L-Shaped Layout
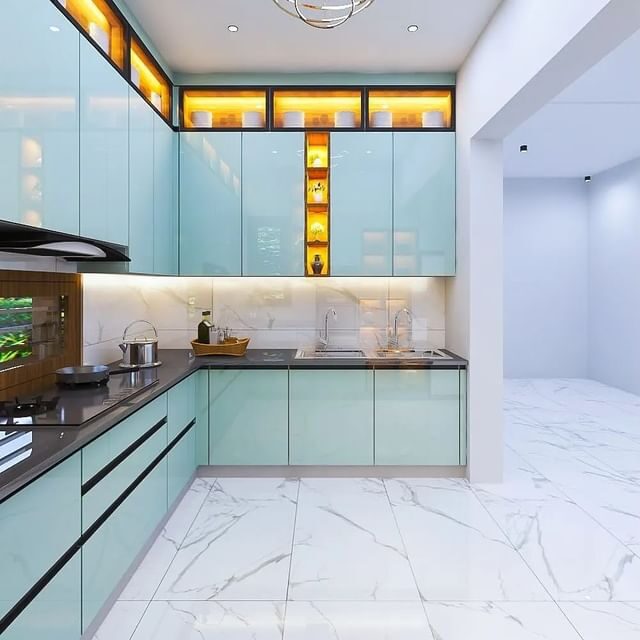

It consists of two perpendicular walls, with the kitchen elements arranged along both walls. This design offers plenty of counter space and storage, creating an open flow between the kitchen and other living spaces.
4. U-Shaped Layout
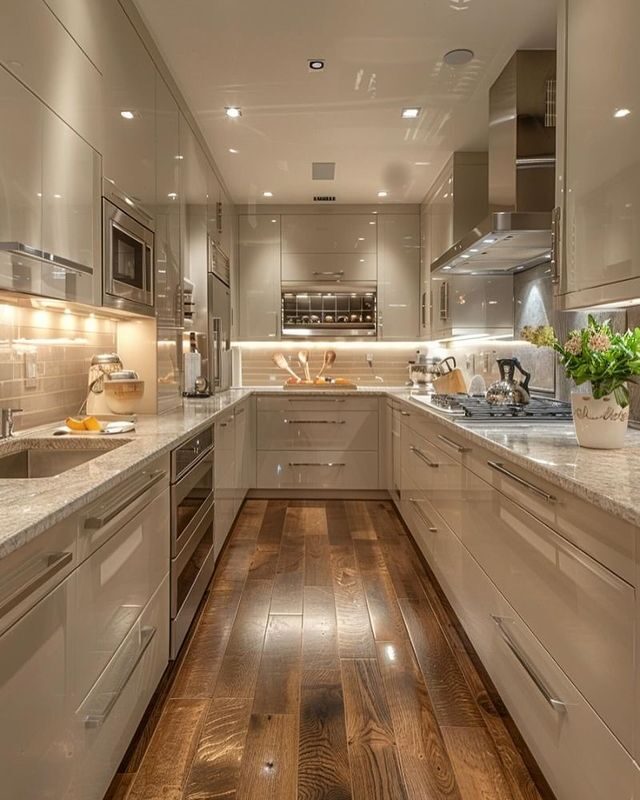

The U-shaped layout is ideal for larger kitchens that require a lot of counter space and storage. This layout features three walls, with the kitchen elements arranged along all three walls. This design provides the most counter space and storage of all the layouts, but it can also feel closed off and limit the flow between the kitchen and other living spaces.
5. Peninsula Layout
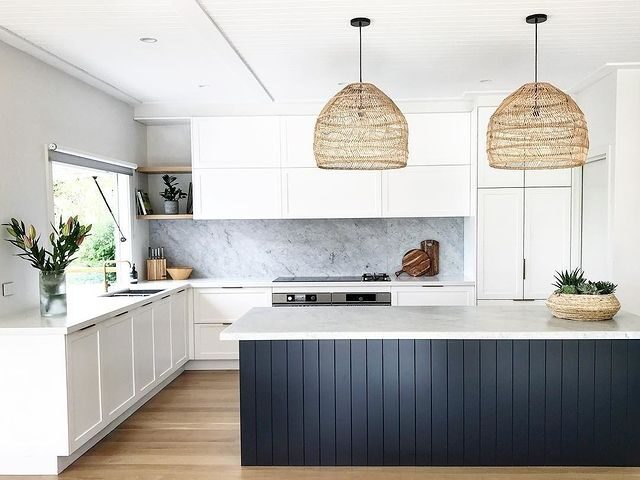

When considering kitchen layout ideas, the Peninsula Layout offers a versatile and space-efficient solution perfect for open-concept homes. This design creates a functional L or U shape by extending a countertop from a wall or cabinetry, providing extra workspace and seating without the need for a full island. It is ideal for smaller kitchens or those seeking a balance between openness and definition.
6. Island with One-Wall Layout
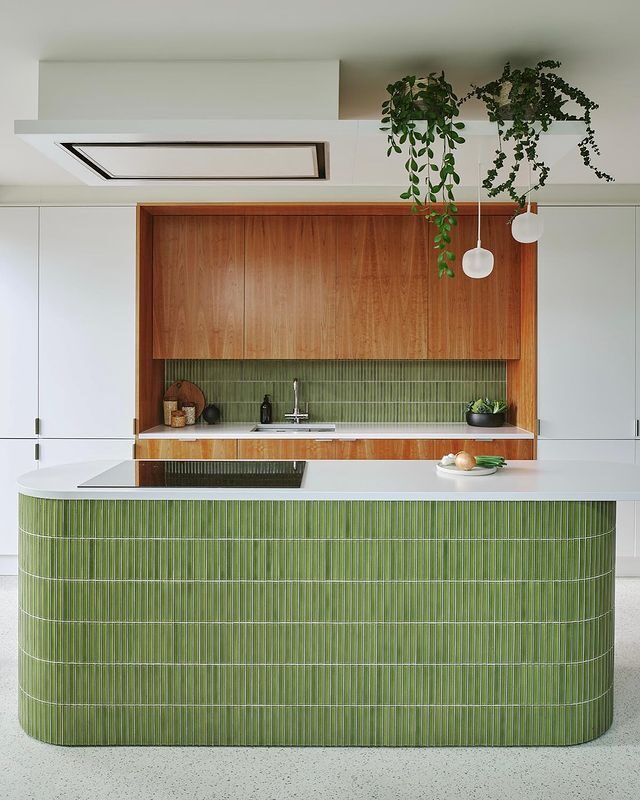

A one-wall layout is an excellent option for smaller kitchens. The island can be placed perpendicular to the wall, providing additional counter space and storage. This layout also allows for easy access to appliances and the sink.
7. Island with Galley Layout
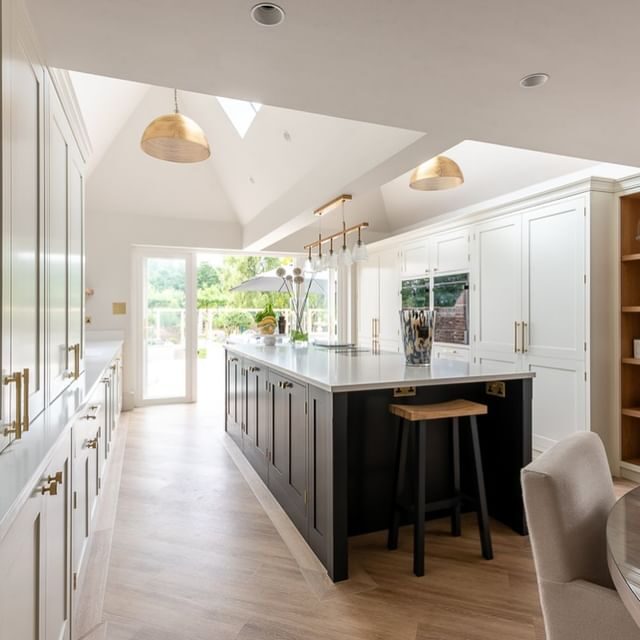

A galley layout is ideal for kitchens with limited space. The island can be placed parallel to the cabinets, creating a walkway between the two. This layout provides additional counter space and storage and can also be used as a dining area.
8. Island with L-Shaped Layout
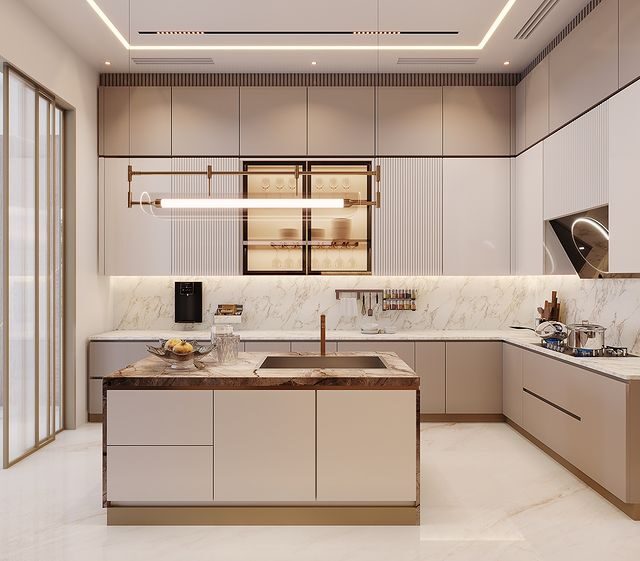

An L-shaped layout is perfect for larger kitchens. The island can be placed in the corner, creating an L-shape with the cabinets. This layout provides ample counter space, storage, and a seating area.
9. Island with U-Shaped Layout
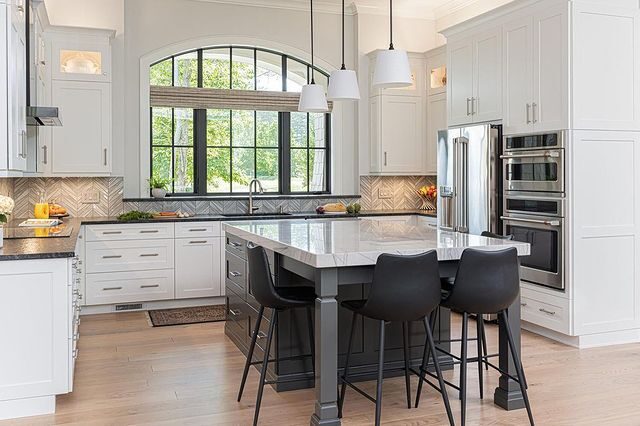

A U-shaped layout is ideal for open concept kitchens. The island can be placed in the center, creating a U-shape with the cabinets.
10. Kitchen and Dining Room Combo Open Layout
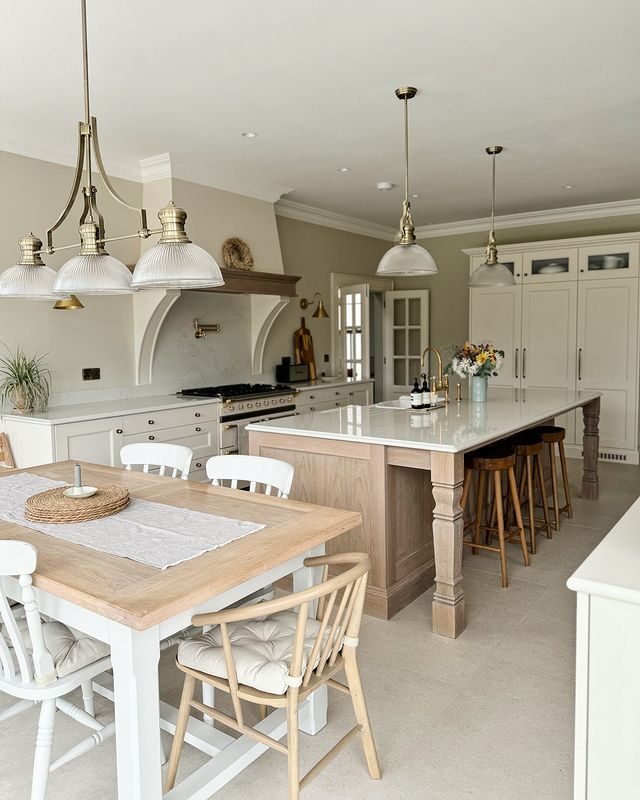

Another popular open-concept layout is the kitchen and dining room combo. This layout is ideal for families who enjoy spending time together while preparing and eating meals.
11. Kitchen and Living Room Combo
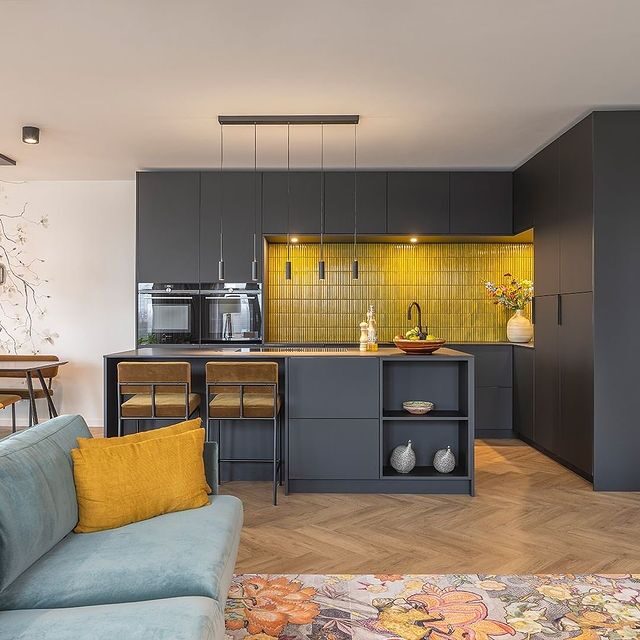

The kitchen and living room combo is a popular open-concept layout for those who enjoy entertaining guests. The open space allows for easy flow between the two areas and creates a comfortable and inviting atmosphere.
12. Trio Combo Kitchen-Dining-Living
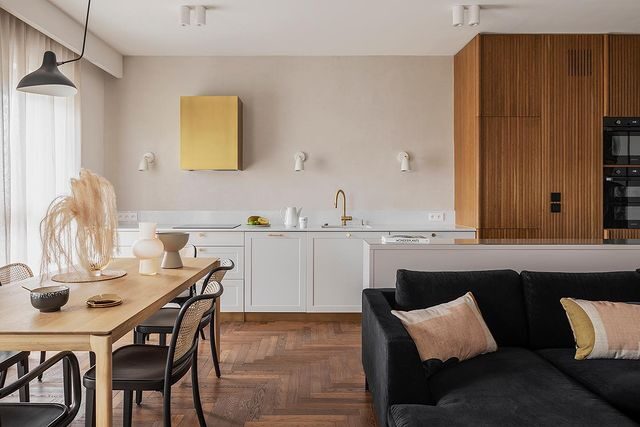

The Trio Combo Kitchen-Dining-Living layout is a modern masterpiece of multifunctional design, seamlessly blending the heart of the home with social spaces. This open-concept approach creates a harmonious flow between culinary, dining, and lounging areas, ideal for contemporary lifestyles that prioritize connection and flexibility in the home environment.
13. Galley Layout for Small Kitchen
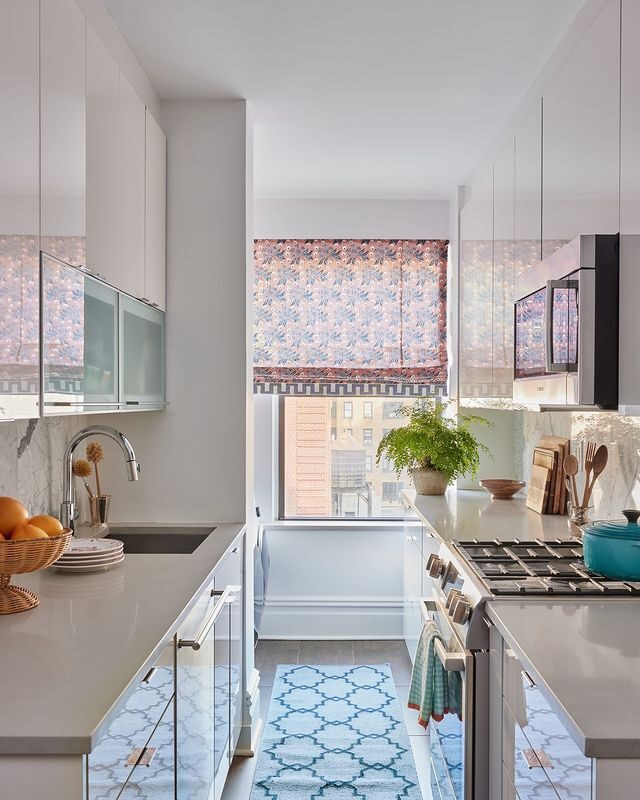

A galley layout is another good option for small kitchens. In this layout, two parallel walls create an extended, narrow workspace. This design is efficient and functional, allowing easy movement between work areas. It also provides plenty of storage space, as cabinets can be placed on both walls.
14. L-Shaped Layout for Small Kitchens
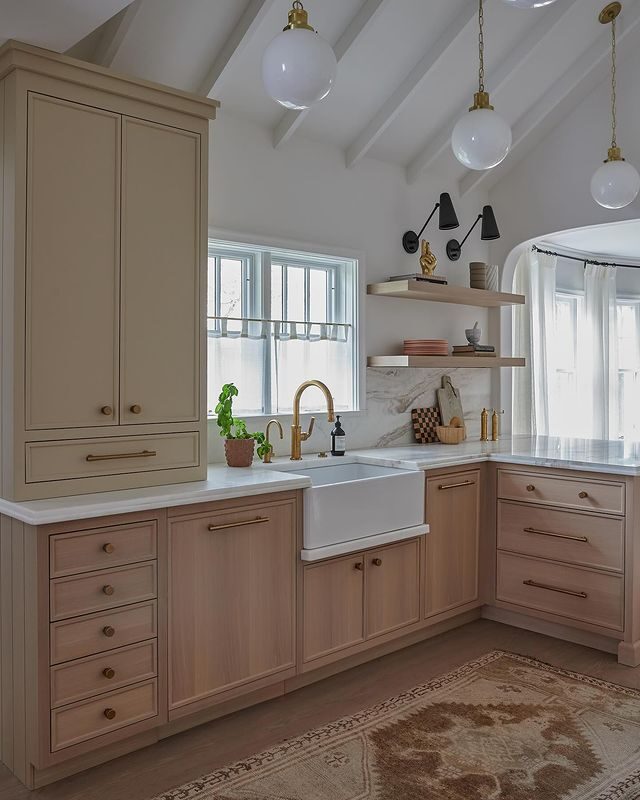

An L-shaped layout is ideal for small kitchens that are open to the rest of the home. In this layout, cabinets and appliances are arranged along two walls that form an L-shape. This design maximizes counter space and creates an open flow between the kitchen and adjacent living areas.
15. U-Shaped Layout for Small Kitchens
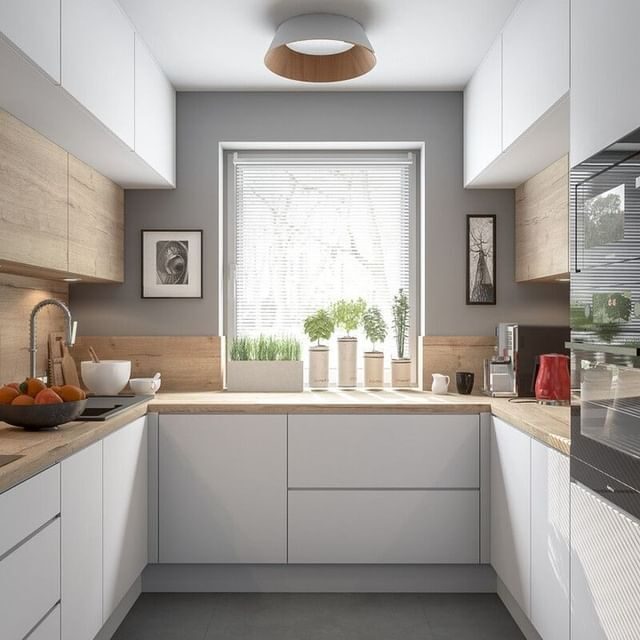

Another good option for small kitchens is a U-shaped layout. This layout arranges cabinets and appliances along three walls, creating a U-shape. This design maximizes storage space and provides ample counter space for food preparation. It also allows for easy movement between work areas.
16. Peninsula for Small Kitchen
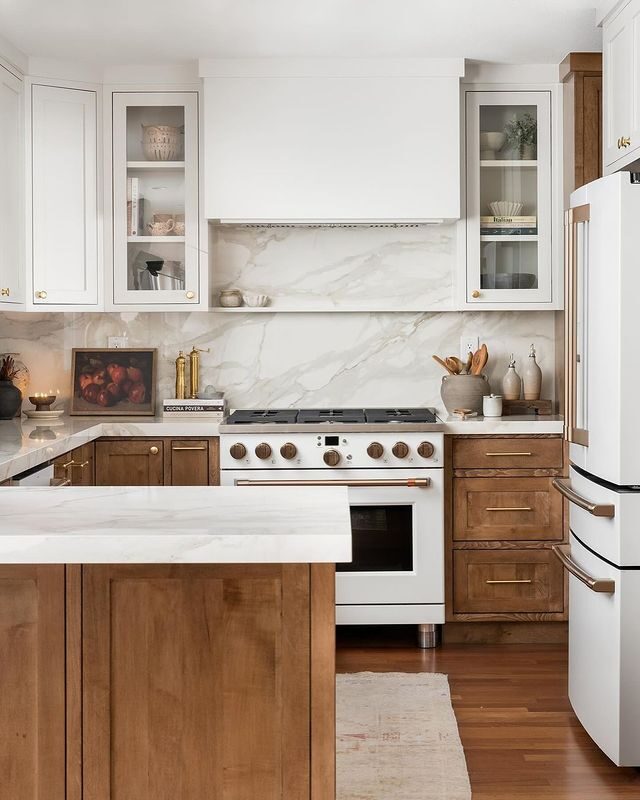

For compact spaces, a Peninsula in a Small Kitchen is a game-changer. It offers the functionality of an island without sacrificing precious floor area. This intelligent design element not only delineates the cooking zone from the rest of the living space but also provides additional counter space for meal prep, casual dining, or even a cozy home office nook, maximizing every inch of your petite culinary haven.
