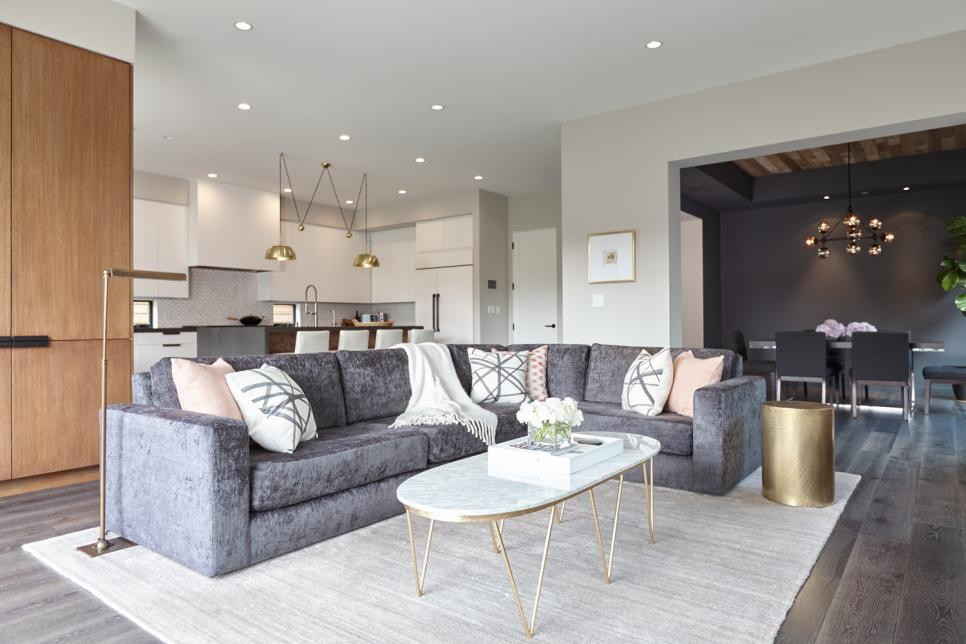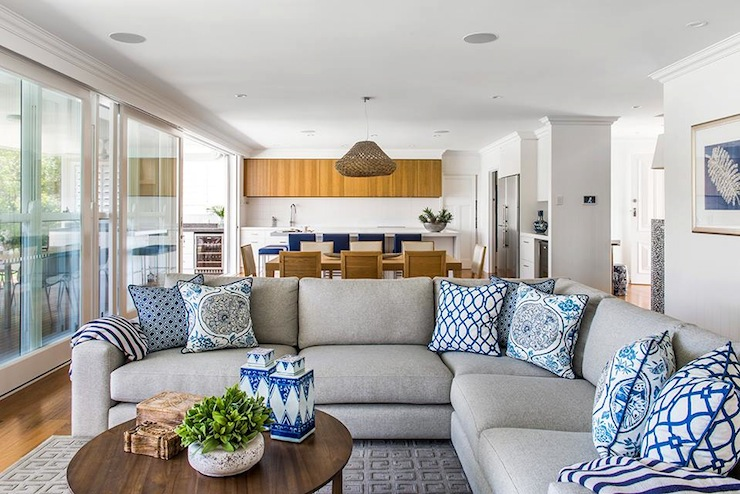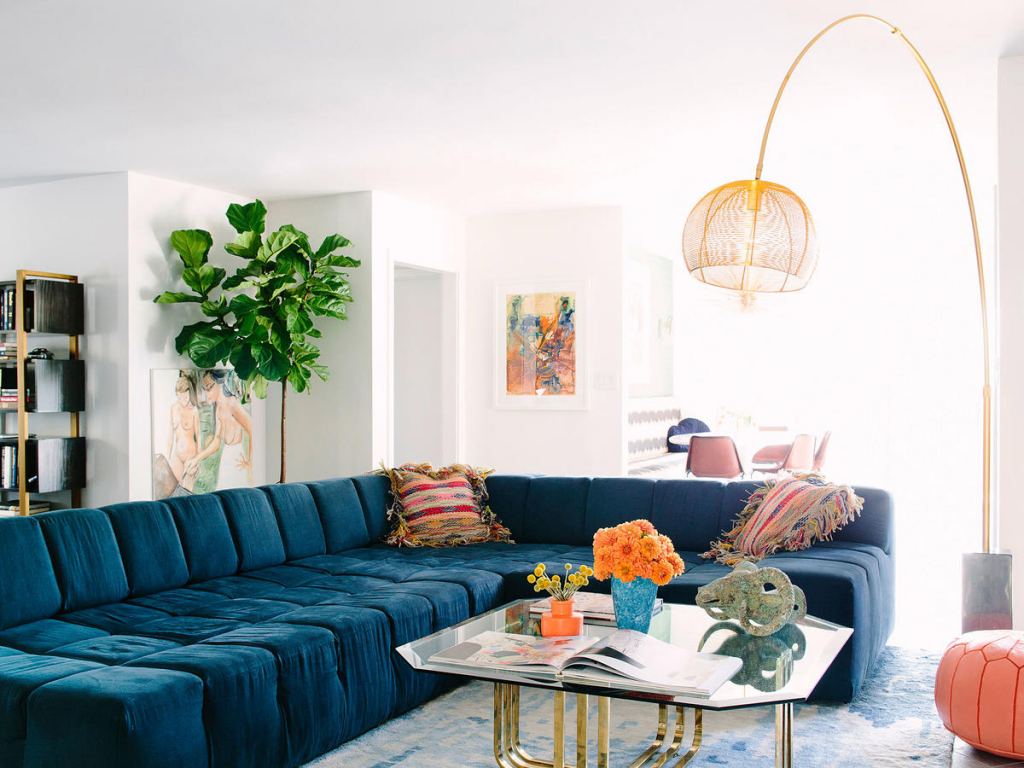13 Sectional Living Room Ideas to Choose From
A sectional living room is the simplest form of layout often found in the living area. It is identified as the simplest form because the pieces of furniture used are at a bare minimum. The fewer the number of furniture used means the lesser the expenses would be. It is a reasonable option to opt to, regardless if you have a small or large living room to fill in. Opting for a sectional living room can come out as a challenge but here are 13 concepts to give you enlightenment for your next living room redesign.
Furniture Layout


Common among sectional living rooms is the L-shaped couches. They may seem massive at first but it does the trick of saving money, time, and effort in designing a living area. This inspiration from HGTV is the simplest way to design a sectional living area. The couch is L-shaped because it enables setting boundaries in open-home layouts. As you can see, the living area is adjacent to both the kitchen and the dining area. There are no walls present to define the spaces but the sectional couch did the division of spaces. It is ideal for bare apartment units with pre-designed layouts. It will work for condominiums, lofts, studio-type units, or other residential spaces with open-plan layouts.
Transitional Concept


What we love about sectional living rooms is how it establishes division without the presence of walls. As you can see, this design inspiration from Decorpad is an example of a transitional concept. From one point to another, you can view the different spaces within the home, communal spaces to be exact. From the living area, you have a view of the dining area and even the breakfast nook. The seating furniture is arranged back-to-back to alleviate a sense of awkwardness when you cater to different guests. It may seem to make the room look smaller but it makes the entire house more compact and functional.
Non-Wall Divider


Sectional living rooms do not dwell on the idea of putting up numerous walls to set boundaries. Instead, designers opt for minimal furniture to act as the wall. In this case, the concept of Home Design Lover is to use the shelves and the fireplace to set boundaries to the other room. Apart from serving its purpose as a shelf or a fireplace, it served as a divider without the need of using a wall. It is a cheaper alternative as compared to the expenses of putting up a wall. In addition, the L-shaped couches acted as a stopper to get to where the living room is going to be.
Open Plan


Open plans are the most common type of layouts for residential spaces. This is ideal, especially to those households who prefer an annual do-over of the design. More than its flexibility, open plans are lighter and airier to look at. It gives your eyes a view of the residential proximity beyond walls. In this design inspiration from Elite Havens, you can observe that the number of furniture used is minimum but with increased seating capacity. It can cater to 10 to 15 guests at a family gathering and can house movie nights for not more than 10 people.
Corner Filler


To save you the time and energy in designing your living room, another way of doing so is filling in the room entirely. For example, this design inspiration from the LA Furniture Store filled up almost the entire room. Custom-made couches are ideal if you want to allow the couch to act as a filler. As you can see, it is customized with side tables or flat surfaces to use as an alternative. There are only three pieces of furniture used for this design. Thanks to the U-shaped couch, there is no need for armchairs and island couches. Sectional living rooms are pretty straightforward in terms of design.
Space Divider


Another ideal design inspiration of a sectional living room from Dwell is being used as a space divider. Thanks to the U-shaped couch, the designers were able to set boundaries between the outdoor sitting area and the living room. They opt for a non-wall standing cabinet housing a fireplace on the side. This will evenly distribute the heat towards the different spaces of the house. This is an ideal layout if you want to keep the ambiance lighter and free from heavy walls. It is a perfect alternative to the traditional layouts of a house.
Sectional Furniture


When you want to keep it bold but simple, one way of doing so is through the use of sectional furniture. In this case, an L-shaped couch was used for primary seating. The massive air force blue couch is the icon of this living area. Its bold and dark color was used to be a divider in the midst of all the light-colored walls. It is a non-wall divider that allows the room to look lighter and airy in spite of the massive furniture used. There may not be a lot of space to cover but the couch made the design look more compact. Thanks to the positioning of the couch, it gave the people from the different spaces some privacy.
Curvature Layout


Apart from the U-shaped and L-shaped couch, Room & Board utilized a curved couch that works well with sectional living rooms. They are more space-consuming than the other couch types but it brings sophistication to the entire look. The good thing about their color scheme preference is that the couch blended through the walls. It did not make it look congested. Instead, it made it look lighter since they are of the same color but of a different hue. They managed to make the transition of the colors very subtle.
Door-Blocker


Another way of working with sectional layouts for living rooms is through working with a door-blocker. It doesn’t necessarily block the door but it acts as a wall that does not give direct access towards the living room. This example from Room & Board would suffice how an island sofa is used to prevent having direct access from the door towards the living room. It adds a sense of privacy to the entire room without the presence of walls.
Enclosed Living Area


If you are up for a rustic vintage look, it would be best to opt for a layout like this from Interior Design Ideas. It is a simple setup with one seating furniture and the rest as side tables and shelves. The design is pretty straightforward considering that as soon as you walk into the room, you are directed to the U-shaped couch. The rustic look is achieved from the different wooden materials for the shelves and the side tables. This concept is perfect if you have limited space for a living area and there is not much furniture to place. Besides, sectional living rooms are ought to be compact.
Color Transition


On average, this living room inspiration from Decorpad is a light concept that dwells on color rather than space. The objective is to allow the sectional furniture to blend with the walls to prevent the space from looking too big. With that in mind, the ideal option is to use the same color for the walls as it is on the couch. If you are planning to incorporate different colors or materials, might as well use it for the flooring or the supplementary textiles. Because of the color scheme used, the living area does not look small at all. It looks wide and spacious. Even though there are numerous furniture used, it does not look congested at all.
Party Space


On the contrary for sectional living rooms being compact, in this design inspiration from Home Stratosphere elaborates the couch. With its increased seating capacity, they will be able to cater to more guests without causing human traffic within the living room. In this case, an L-shaped couch was used setting divisions from the kitchen and the living room. They also maximized the opportunity given from the floor-to-ceiling windows allowing to frame the living room with a couch. This is an ideal layout if your household is fond of gatherings since it can cater to a number of people.
Space-Saving Element


The previous examples were catering to medium to large living room spaces. Meanwhile, in this case, we have a design inspiration from Room Design that suits small and compact living spaces. In this design, we can estimate that the area of the kitchen and the living room combined is 20 square meters. Because of the limited space, there is not much space to locate unnecessary furniture. As you can see, the living area opted for a sectional couch to divide the space evidently. Since the couch is next to the breakfast bar or dining area, it is easier to just turn the chairs around to acquire more seating capacity in case of gatherings.
