Small Kitchen Ideas: Maximizing Space in Your Tiny Kitchen
From clever storage solutions to space-saving appliances, there are plenty of ways to make the most of a tiny kitchen. For example, adding shelves or cabinets above your countertops can provide extra storage without wasting valuable floor space. Installing pull-out drawers or baskets in your lower cabinets can also help you maximize your storage space.
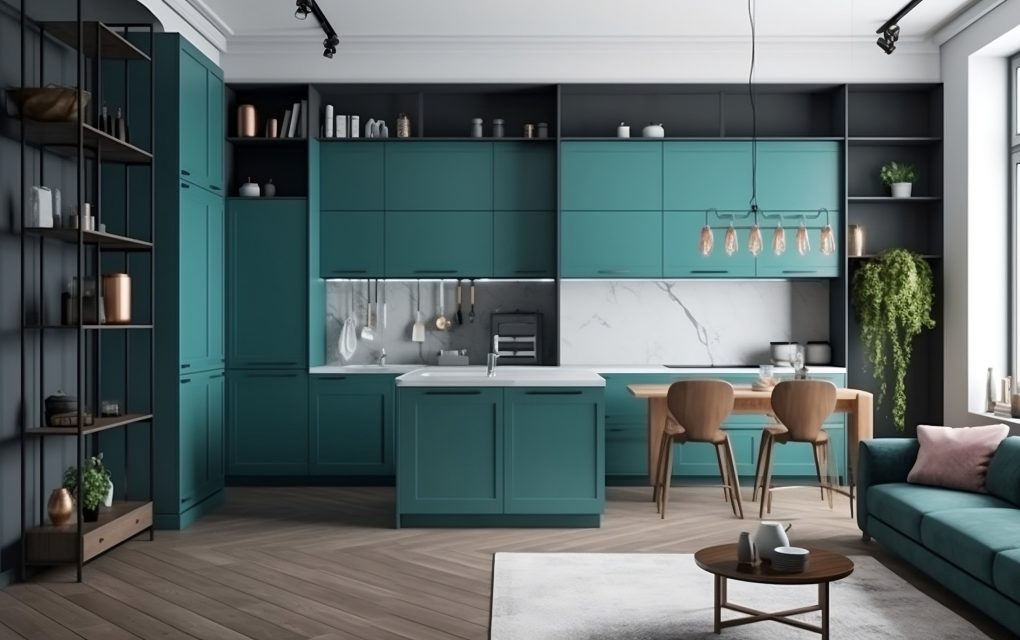

Another important consideration when designing a small kitchen is the layout. Choosing the right layout can create a more efficient and useful space. For example, a galley kitchen layout with parallel counters can be ideal for small kitchens as it maximizes the use of space.
Alternatively, an L-shaped layout can work well, especially with an open-plan living area. By combining these layout ideas with clever storage solutions, you can create a small kitchen that is both practical and stylish.
Maximizing Storage
Vertical Storage
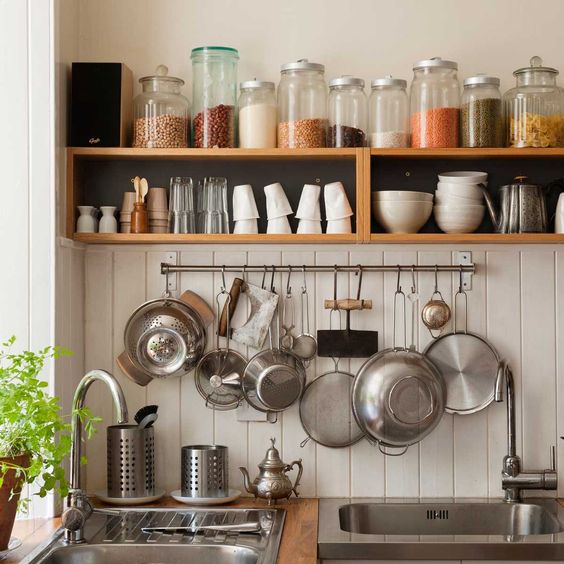

Based on experience, one way to maximize storage in a small kitchen is to use vertical space. Installing shelves above your countertops can provide additional storage for items that you use frequently. You can also use hooks or pegs to hang pots, pans, and utensils on the walls. Not only will this free up cupboard space, but it will also provide a decorative element to your kitchen.
Installing an iron cutlery holder on the wall is another option for using vertical space. This keeps your knives within easy reach and frees up valuable counter space.
Pull-Out Cabinets
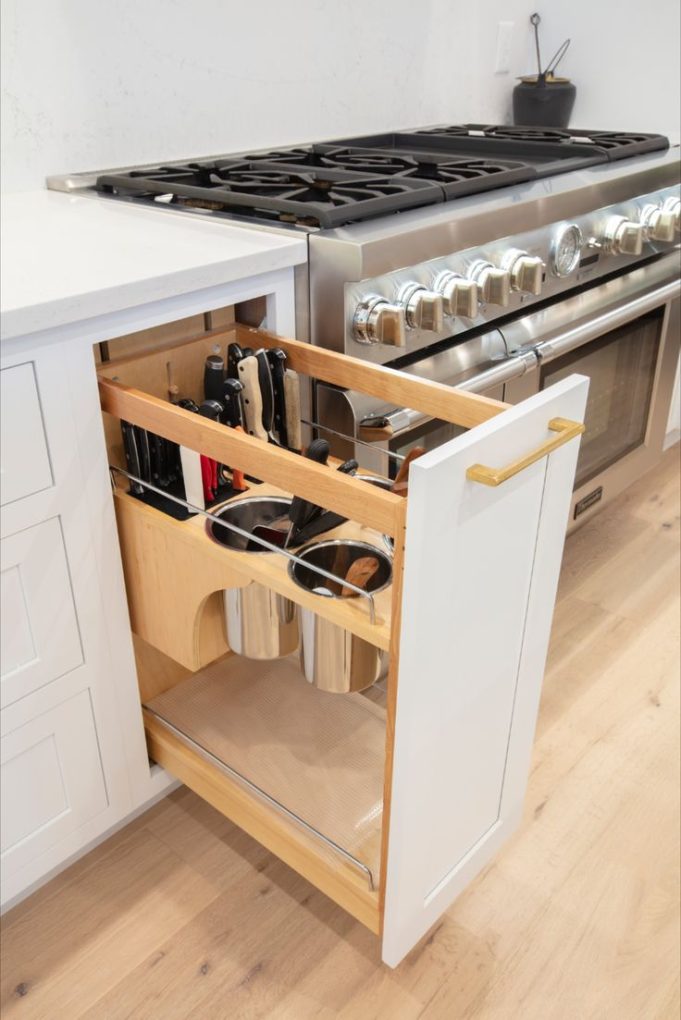

Another great small kitchen storage idea is to use pull-out cabinets. These cabinets are designed to maximize space by allowing you to store items in the back of the cabinet and easily access them by pulling out the entire cabinet.
Pull-out cabinets are perfect for storing pots, pans, and small appliances you don’t use daily. You can also use pull-out cabinets to store spices and other small items that can be difficult to find in a cluttered cabinet. When selecting pull-out cabinets, look for ones that have adjustable shelves. This allows you to customize the cabinet to fit your specific needs.
Optimizing Layout
When it comes to small kitchen design, optimizing the layout is key to maximizing your limited space. Here are some ideas for different layout options:
Galley Kitchen Ideas
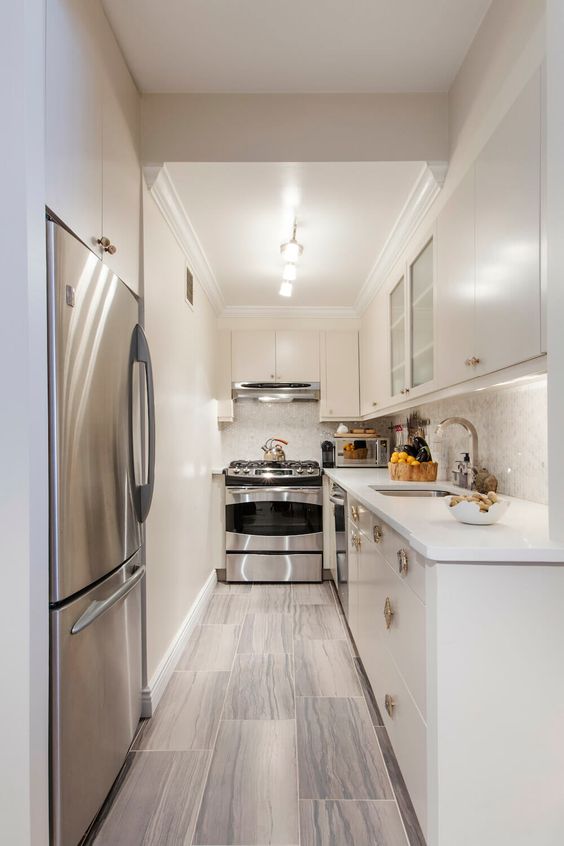

A galley kitchen is a narrow, corridor-style kitchen that can be challenging. However, there are ways to optimize this layout to make it more functional. Consider the following ideas:
- Maximize storage: Utilize every inch of space by installing cabinets to the ceiling and using pull-out drawers and shelves.
- Add lighting: Since galley kitchens can be dark, add lighting under cabinets or on the ceiling to brighten the space.
- Use light colors: Light-colored cabinets and walls can make the space feel larger and more open.
- Create a focal point: Add a backsplash or unique light fixture to draw the eye and add interest to the space.
U-Shaped Kitchen Ideas
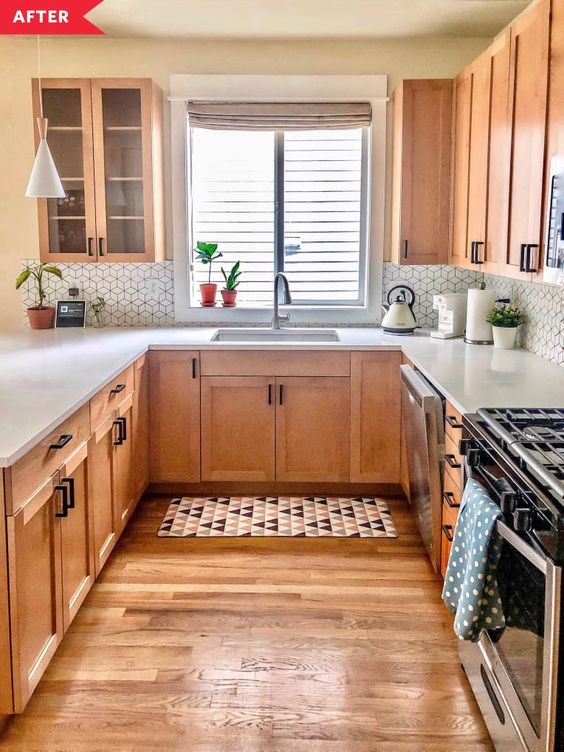

A U-shaped kitchen has cabinets and appliances on three walls, creating a horseshoe shape. This layout can be efficient if designed properly. Here are some ideas:
- Keep it open: Remove upper cabinets on one wall to create an open feel and add shelving or artwork instead.
- Add an island: If space allows, add an island to provide additional storage and counter space.
- Consider a peninsula: If an island doesn’t fit, consider a peninsula instead. This can provide additional seating and storage.
- Use light colors: As with a galley kitchen, light colors can make the space feel larger.
L-Shaped Kitchen Ideas
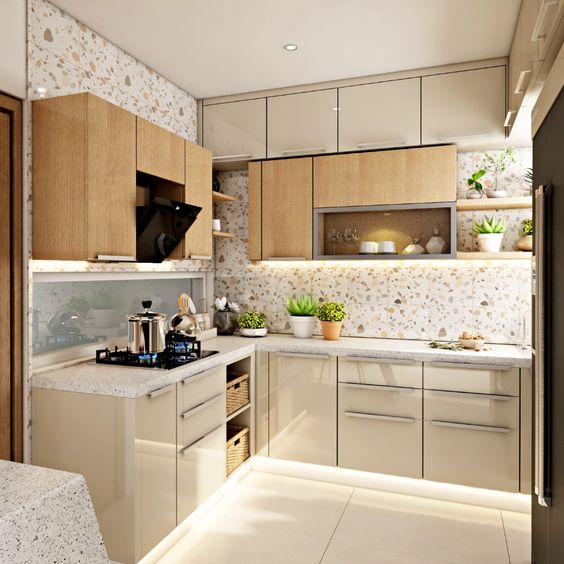

An L-shaped kitchen has cabinets and appliances on two walls that form an L shape. This layout can be versatile and efficient. Here are some ideas:
- Add an island: If space allows, add an island to provide additional storage and counter space.
- Use a corner sink: Placing the sink in the corner can free up counter space and create a better flow.
- Consider open shelving: Open shelving can open the space and provide effortless access to repeatedly used items.
- Use contrasting colors: Consider using a different color or material for the cabinets on one wall to create visual interest.
By optimizing the layout of a small kitchen, you can make the most of your space and create a functional and efficient kitchen.
Creating Illusions of Space
If you have a small kitchen, there may not be enough space. But don’t worry! You can use some clever tricks to make your kitchen look bigger and less cluttered. Check out these tips to open up your small kitchen.
Lighting Ideas
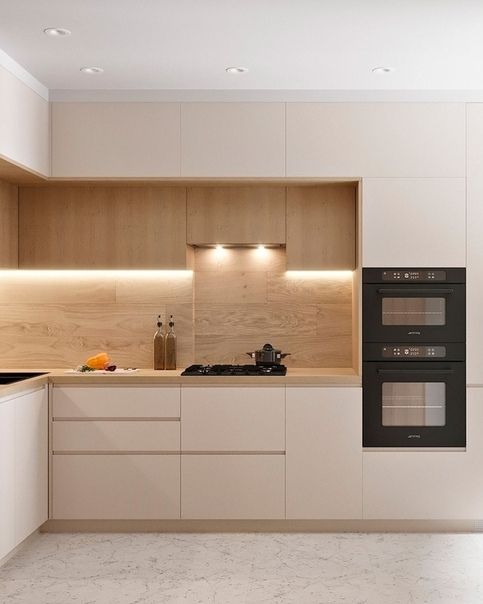

Lighting is essential in creating the illusion of space in a small kitchen. Natural light makes a room feel spacious. If not possible, LED lights are energy-efficient and versatile. Install them under cabinets or in the ceiling.
Color Schemes
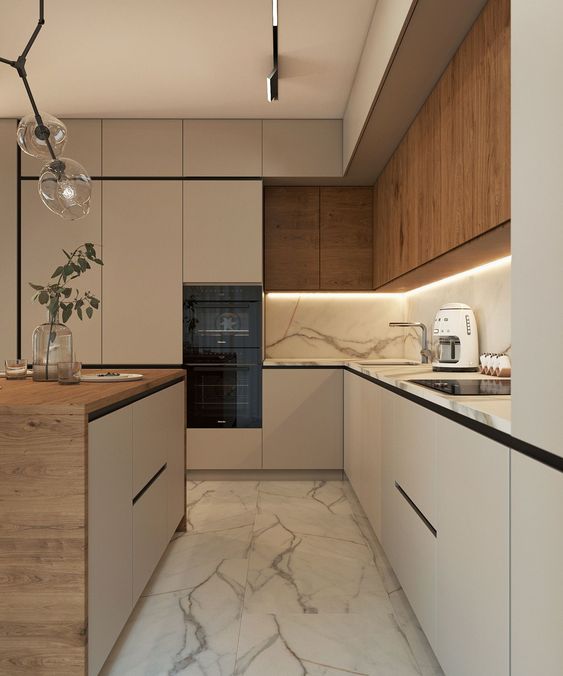

Color schemes can also play a significant role in making a small kitchen feel more spacious, according to HGTV. For example, lighter colors such as white, beige, and pastels reflect light and create an airy atmosphere. Avoid dark colors as they absorb light, making a room feel smaller. Monochromatic color schemes, where one color is used in different shades, can also help create a cohesive and spacious look.
Mirrors and Glass
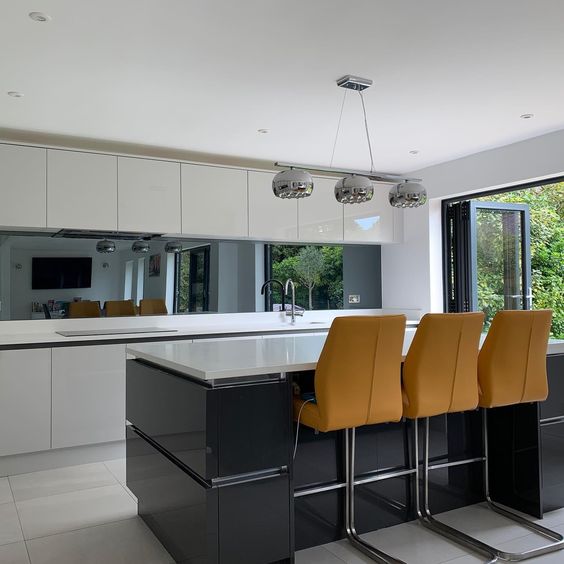

Mirrors and glass can help create the illusion of space in a small kitchen. Mirrors reflect light and create the illusion of depth, making a room feel larger. For example, consider installing a mirror backsplash or mirrored cabinets to reflect light and create a more open space. Glass cabinets can also make a kitchen feel more spacious as they allow light to pass through, making an open and airy feel.
Multi-Functional Furniture
Small kitchens require creative solutions to maximize the limited space available. One way to maximize space is by using multi-functional furniture. These pieces of furniture serve more than one purpose, saving space and reducing clutter in the kitchen.
Kitchen Islands With Storage
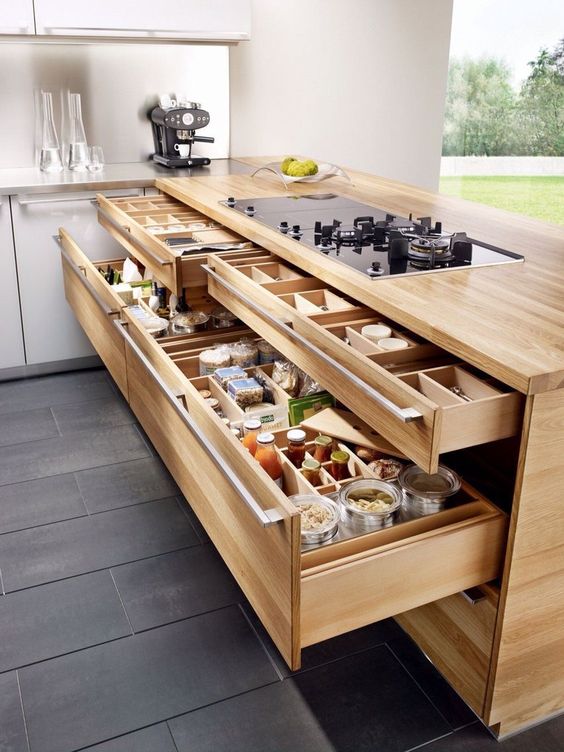

A kitchen island is an excellent method to increase the counter storage area in a compact kitchen. Look for islands that have built-in storage, such as drawers or cabinets. Some islands even have built-in appliances, such as a sink or cooktop, making them even more functional.
Foldable Tables and Chairs
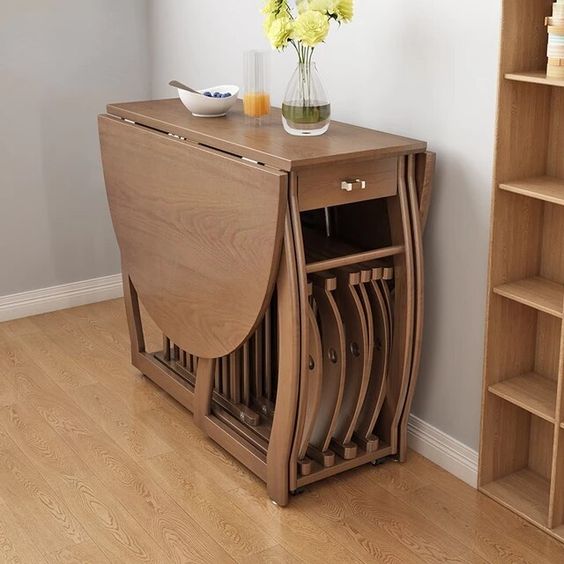

Foldable tables and chairs are great for small kitchens. They can be easily stored away to create more floor space. Look for lightweight options that can be moved around easily.
Wall-Mounted Shelves and Racks
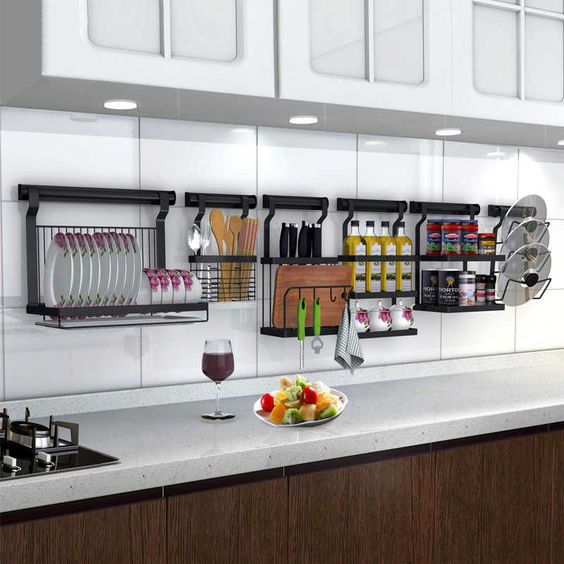

Wall-mounted shelves and racks are a great way to add extra storage to a small kitchen without wasting valuable floor space. Look for shelves and racks that can be easily mounted to the wall and have hooks or other storage options.
Convertible Furniture
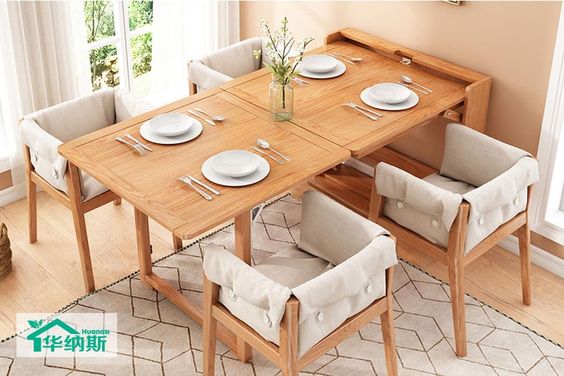

Convertible furniture is another great option for small kitchens. Look for pieces that can be easily transformed from one function to another, such as a table that can be converted into a kitchen island or a bench that can be used for seating and storage.
